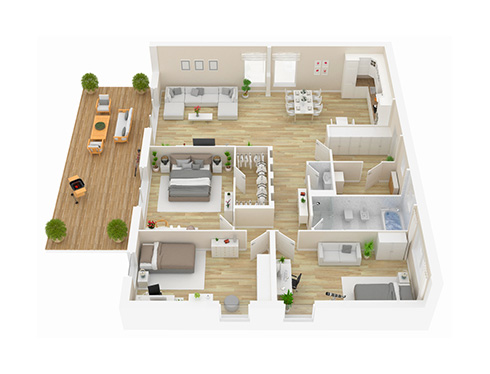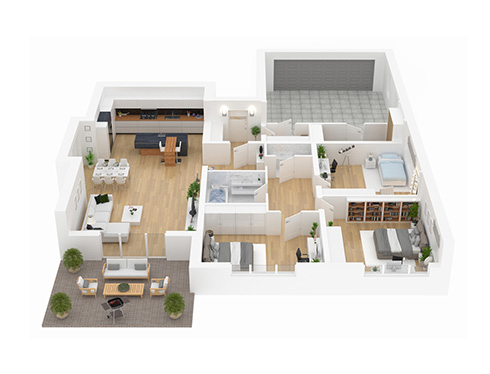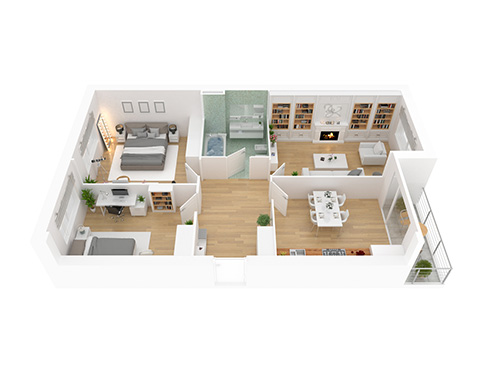Welcome home! Our meticulously crafted floor plans are designed to impress, featuring modern amenities and cutting-edge technology for seamless living experiences. Each layout is thoughtfully curated to elevate comfort and convenience.
The floorplans provided are for illustrative purposes only and may vary in final construction. Measurements, features, and specifications are subject to change. All images and dimensions are approximate and should not be used as exact representations.


